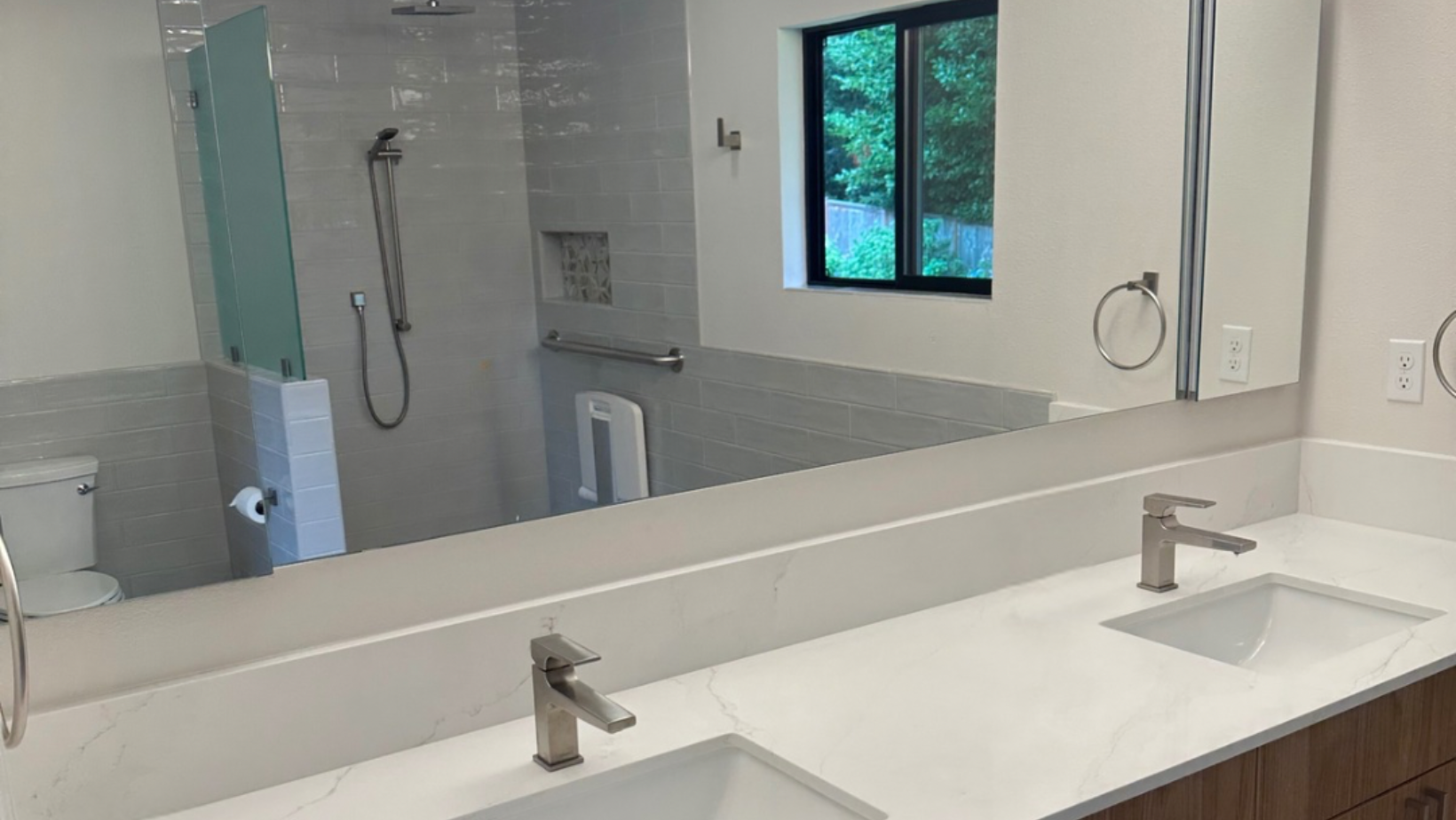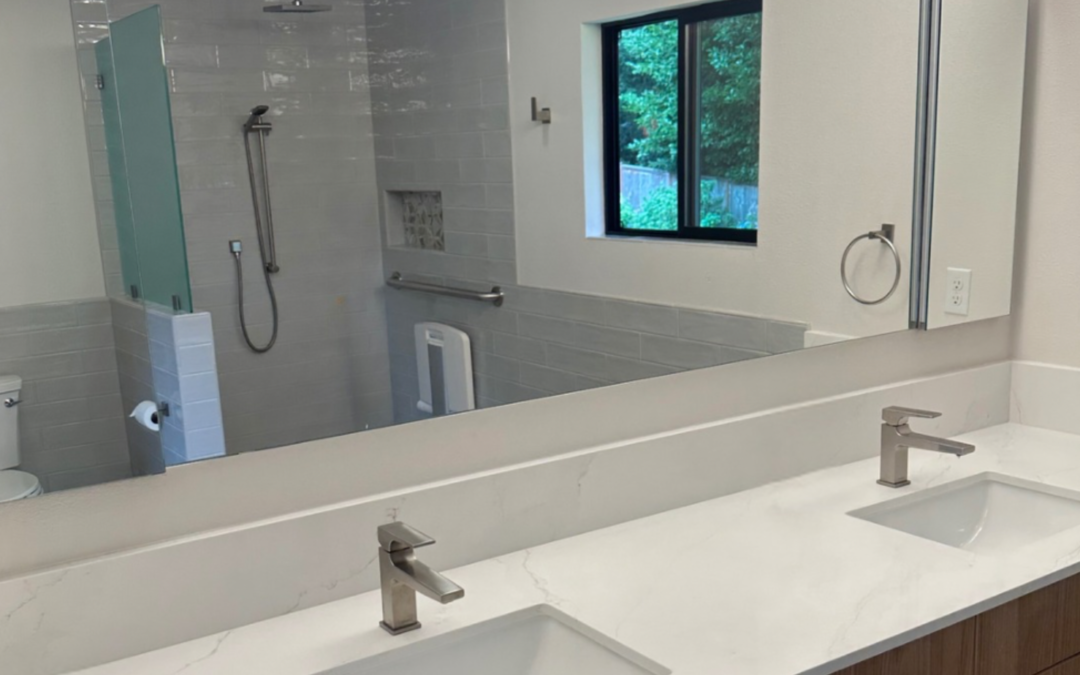
Designing an accessible bathroom requires careful consideration to ensure it meets the needs of individuals with disabilities or mobility challenges. Here are common mistakes to avoid in accessible bathroom design:
1. Incorrect Door Width and Swing
- Mistake: Installing a door that is too narrow or swings in a direction that obstructs movement.
- Solution: Ensure doors are at least 32 inches wide and ideally swing outward or slide to maximize space and ease of access.
2. Insufficient Turning Space
- Mistake: Not providing enough space for wheelchair users to turn around or navigate easily.
- Solution: Provide a clear floor space of at least 60 inches in diameter for easy turns.
3. Wrong Grab Bar Placement
- Mistake: Placing grab bars in the wrong location or using bars that are not secure.
- Solution: Install grab bars near the toilet, shower, and bathtub at appropriate heights (33-36 inches above the floor) and ensure they are securely anchored to support the weight.
4. Non-Slip Flooring
- Mistake: Using flooring materials that become slippery when wet.
- Solution: Choose slip-resistant flooring materials like textured tiles, vinyl, or rubber to prevent accidents.
5. Improper Sink Height and Clearance
- Mistake: Installing sinks that are too high, too low, or lack adequate knee clearance for wheelchair users.
- Solution: Mount sinks at a height of 34 inches or less, with at least 27 inches of knee clearance beneath.
6. Inaccessible Showers and Bathtubs
- Mistake: Designing showers with curbs or bathtubs that are difficult to enter.
- Solution: Opt for zero threshold, showers with built-in seats and hand-held shower wands.
7. Poor Lighting
- Mistake: Insufficient or poorly placed lighting, making the bathroom difficult to use, especially for those with visual impairments.
- Solution: Incorporate bright, evenly distributed lighting with motion sensors or easily accessible switches.
8. Incorrect Toilet Height
- Mistake: Installing toilets that are too low or too high for comfortable use by individuals with mobility challenges.
- Solution: Use a comfort-height toilet, typically 17-19 inches from the floor to the top of the seat, to accommodate most users.
9. Lack of Accessible Storage
- Mistake: Placing storage areas (like cabinets or shelves) too high or too low for individuals in wheelchairs to reach.
- Solution: Install storage within reach, ideally between 15 to 48 inches from the floor.
10. Inappropriate Fixture and Control Placement
- Mistake: Placing controls (like faucets, shower controls, and light switches) in hard-to-reach locations.
- Solution: Install controls where they can be easily reached from a seated position or wheelchair, typically within 48 inches of the floor.
Avoiding these common mistakes in accessible bathroom design ensures that the space is both functional and safe for all users. Creating a list of needs for the bathroom of your dreams is a great place to start!
