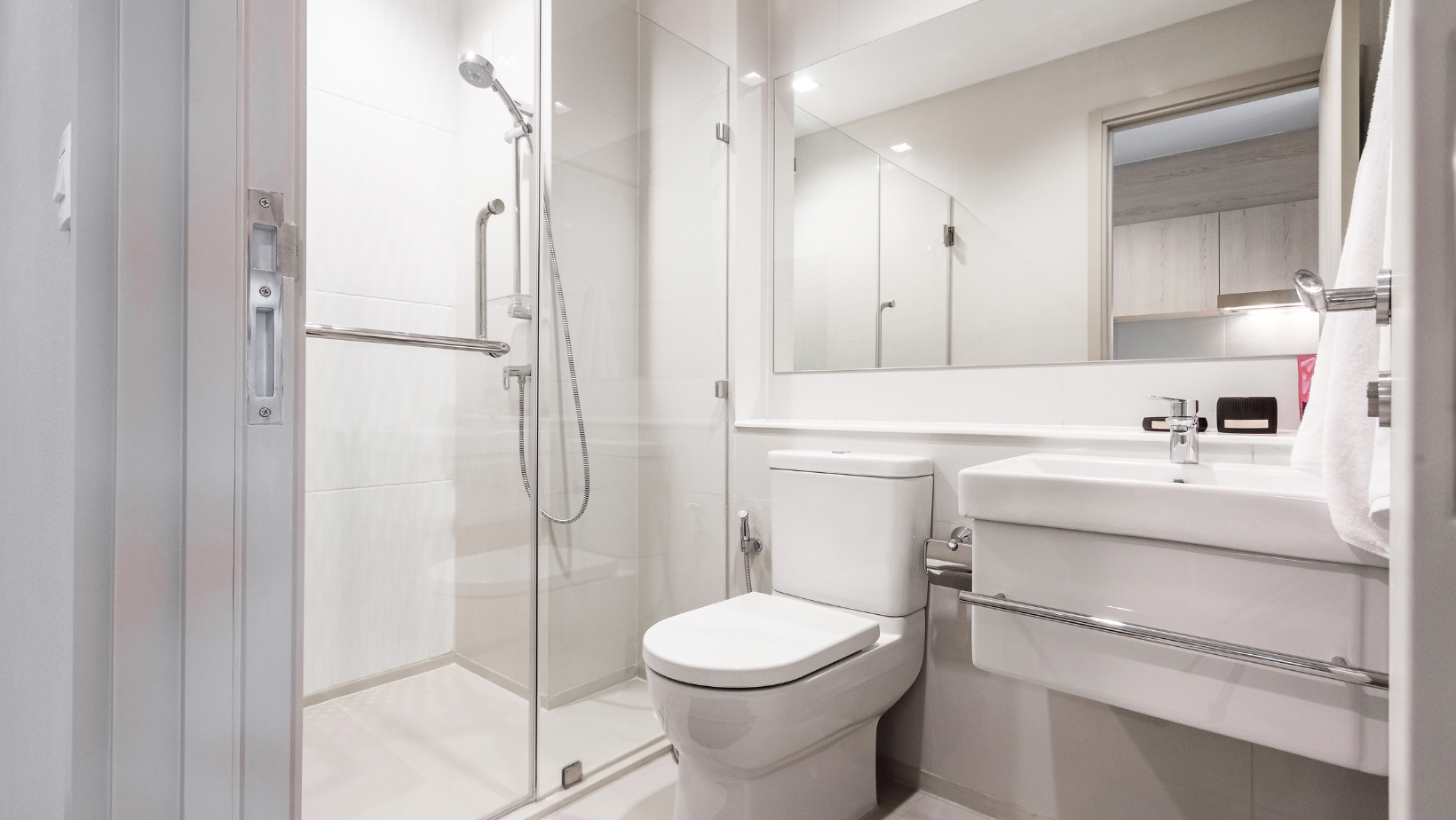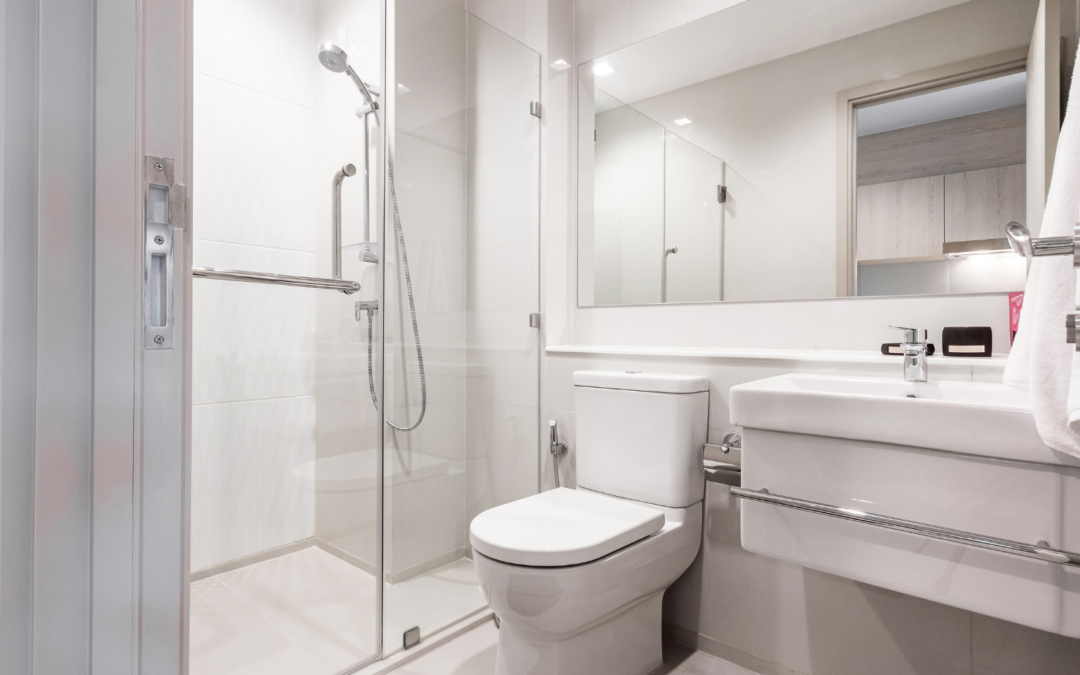
Creating a functional and stylish accessible bathroom is all about maximizing space without sacrificing accessibility. Whether you’re designing a bathroom for yourself, a loved one, or a guest with mobility challenges, here are some practical tips to help you make the most of the space available.
1. Plan for Space Efficiency
Layout is Key:
- Prioritize a layout that minimizes obstacles and maximizes floor space. Consider the positioning of the toilet, sink, and shower to allow easy maneuverability.
- An open floor plan with wide doorways (at least 32 inches wide) ensures wheelchair accessibility and ease of movement.
2. Choose Space-Saving Fixtures
Compact fixtures can make a significant difference in a small bathroom. Here are some options:
- Consider corner sinks and toilets to utilize unused areas effectively.
- Wall-Mounted Toilets and Sinks: These fixtures free up floor space and make cleaning easier. Use adjustable-height vanities and sinks to accommodate various needs. Consider installing a floating vanity to provide wheelchair access underneath.
- Compact Bathtubs or Curb-less Showers: A curb-less shower with a linear drain can be stylish and accessible, eliminating the need for a bathtub.
- Use Sliding or Pocket Doors: Traditional swinging doors can take up valuable space and create barriers. Sliding or pocket doors are a great alternative, offering easy access without obstructing the bathroom area.
3. Install Grab Bars and Handrails
Safety is paramount in an accessible bathroom. Strategically placed grab bars and handrails can prevent falls and provide support. Consider:
- Shower and Toilet Areas: Install grab bars near the shower and toilet for stability.
- Vertical and Horizontal Bars: Use a combination of both for added security.
4. Optimize Storage Solutions
Efficient storage keeps the bathroom organized and clutter-free. Maximize storage space with these ideas:
- Built-In Shelving: Recessed shelves in the shower or above the sink save space and keep essentials within reach.
- Pull-Out Drawers: Instead of traditional cabinets, use pull-out drawers for easy access.
- Wall-Mounted Cabinets: Utilize vertical space with wall-mounted cabinets.
5. Incorporate Smart Technology
Smart technology can enhance accessibility and convenience. Some smart technology options include:
- Motion-Activated Lighting: Lights that turn on automatically when someone enters the bathroom.
- Voice-Controlled Fixtures: Faucets, showers, and toilets that can be operated with voice commands.
- Temperature Controls: Digital thermostats for precise water temperature control.
6. Choose Light and Bright Colors
Light and bright colors can make a small space feel larger and more inviting. Choose colors, patterns, and accessories that reflect your style and make the bathroom feel comfortable and welcoming. Opt for:
- Neutral Tones: Whites, beiges, and light grays can open up the space.
- Reflective Surfaces: Glossy tiles and mirrors can reflect light and create an illusion of more space.
Maximizing space in an accessible bathroom requires thoughtful planning, the right fixtures, and smart design choices. By focusing on accessibility, safety, and aesthetics, you can create a bathroom that meets everyone’s needs while being stylish and functional. Whether you’re renovating an existing bathroom or designing a new one, these tips will help you make the most of your space.
