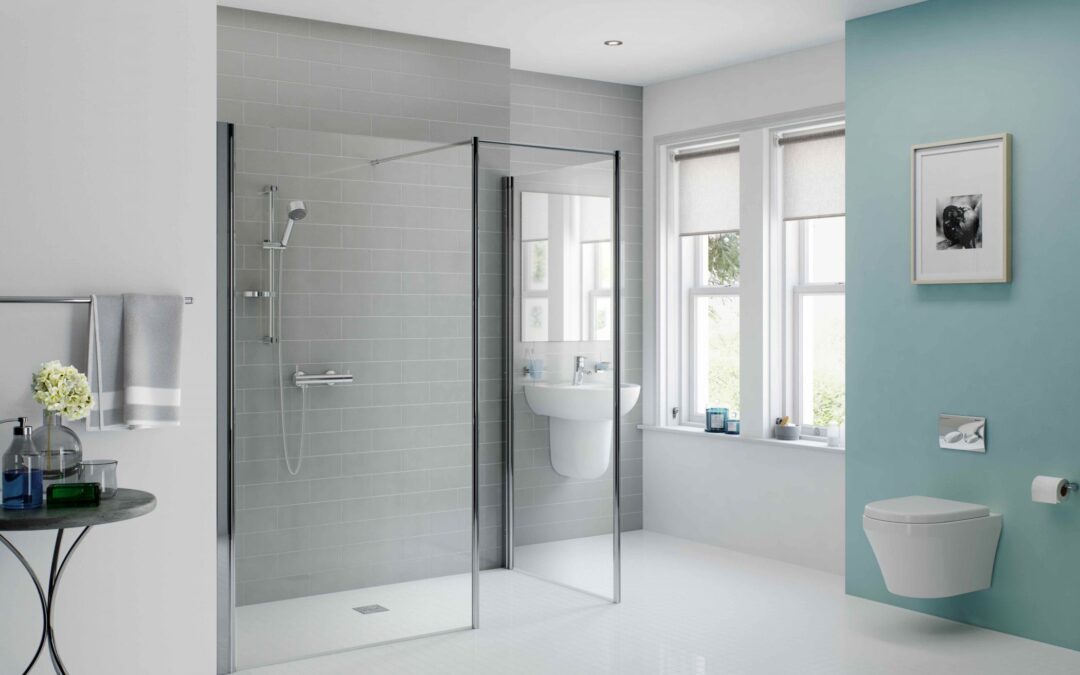Designing an accessible bathroom involves creating a space that ensures safety, comfort, and independence for all users, including those with disabilities or limited mobility. It requires thoughtful planning and adherence to accessibility guidelines to incorporate features such as comfort height toilets, grab bars, sink features, lighting and more. By prioritizing ease of use and universal design principles, an accessible bathroom enhances the quality of life for its users, promoting inclusivity, dignity in everyday living, and the ability to age in place. Take a look at some of the enhancements and changes that can be made to create the bathroom you need.
1. Toilet Fixtures:
Comfort height toilets are a great option to create ease for individuals with mobility issues. Attachments like a bidet are easy to use, can help promote your independence and increase your hygiene. There are also toilets that offer dual-flushing technology to conserve water as an added bonus.
2. Shower Fixtures:
To enhance shower accessibility, integrate fixtures such as grab bars, handheld shower wands with adjustable heights, and sturdy foldable seats. Opt for walk-in showers with low thresholds and wide entries, complemented by anti-slip flooring and proper drainage. Lever handles on faucets and thermostatic valves ensure ease of use and temperature control. Additionally, install accessible storage within reach, bright waterproof lighting, and consider emergency call buttons for added safety. These elements collectively create a safer, more comfortable, and accessible shower environment for individuals with mobility challenges.
3. Sink Fixtures:
For accessible sink fixtures, install one lever or touchless faucets to accommodate users with limited hand dexterity, and ensure the sink is at a suitable height for both seated and standing users. Include ample knee space underneath for wheelchair access, and use shallow sinks to prevent water spillage and reduce reach distance. Incorporate insulated pipes to avoid burns from hot water, and place soap dispensers and other essentials within easy reach. These features ensure that the sink area is convenient, safe, and accessible for individuals with varying needs.
4. Lighting and Mirrors:
When choosing light fixtures for accessibility, prioritize even, glare-free lighting throughout the space to aid visibility for all users, including those with visual impairments. Opt for fixtures with adjustable brightness or dimming capabilities to accommodate different lighting preferences and needs. Install lighting controls at accessible heights and locations, easily operable by individuals of varying heights and abilities. When selecting a mirror for accessibility, choose one that is large and positioned at a suitable height for users of varying heights and mobility levels, including those in wheelchairs. Mirrors with adjustable tilt angles to accommodate different viewing needs. Anti-fog mirrors can be particularly beneficial to maintain clarity, and lighted mirrors or adequate lighting around the mirror area can improve visibility, especially for individuals with visual impairments.
5. Additional Considerations:
A few other things to consider would be slip resistant flooring, space-saving fixtures, and smart technology. Slip resistant flooring gives an additional level of safety in the bathroom floor in case of any spills or water being carried out from the shower. Space-saving fixtures can be helpful in small or narrow bathrooms that may be more difficult to navigate. Smart features like automatic lights and doors give your bathroom an increased level of convenience and accessibility.
These considerations help create a well-lit , easy to use enviornment that promotes independence and comfort for users with diverse accessibility requirements.
